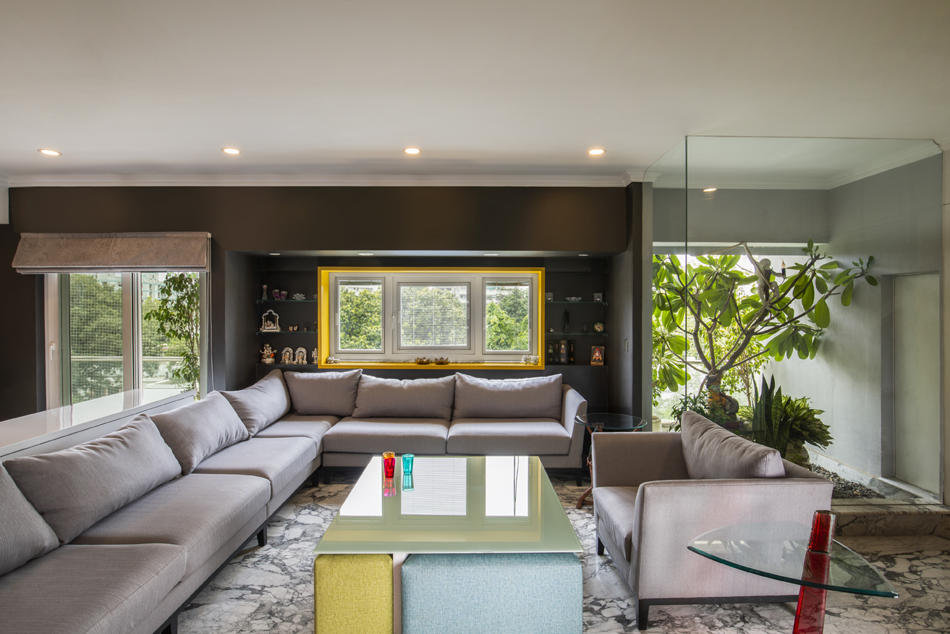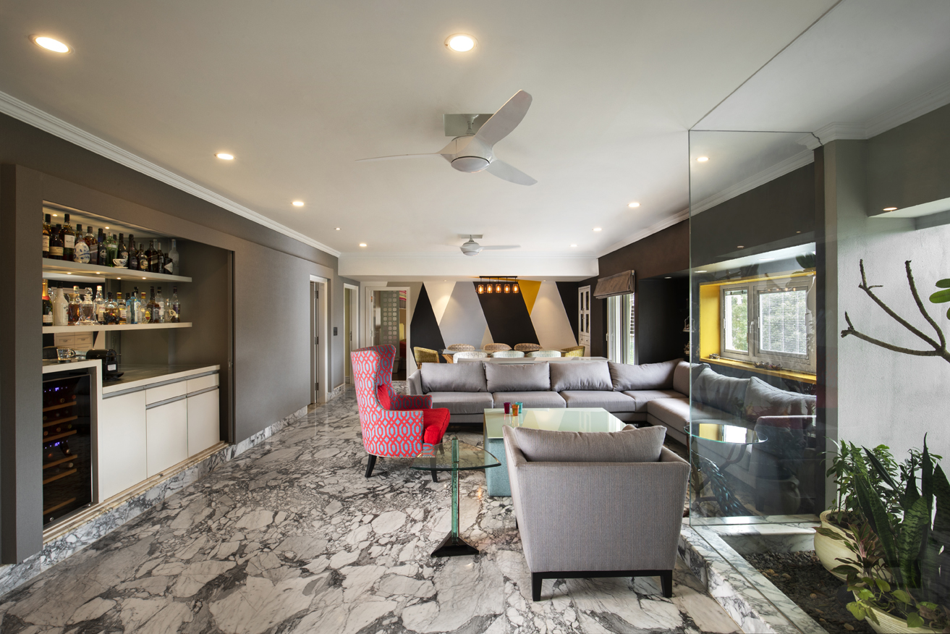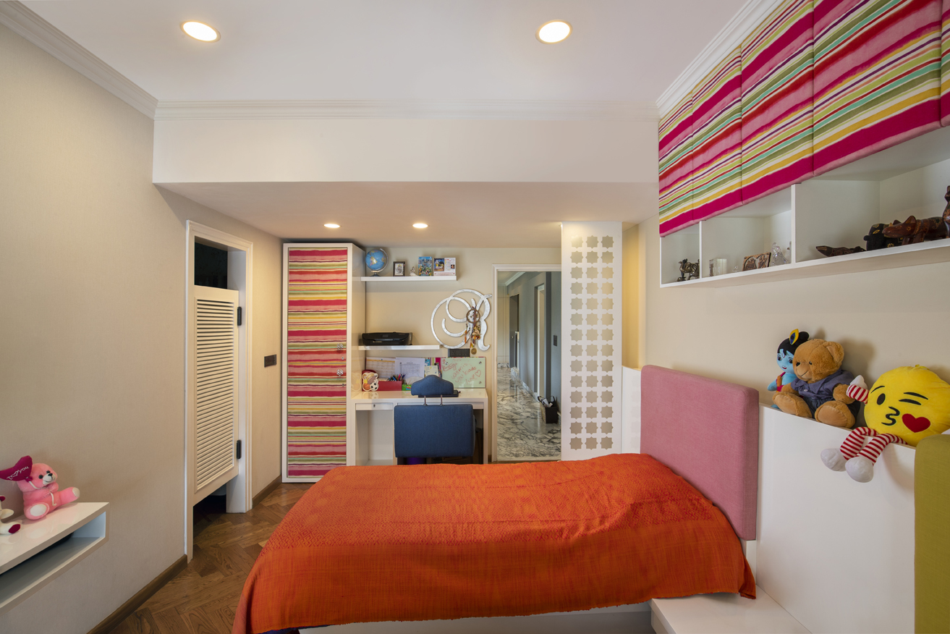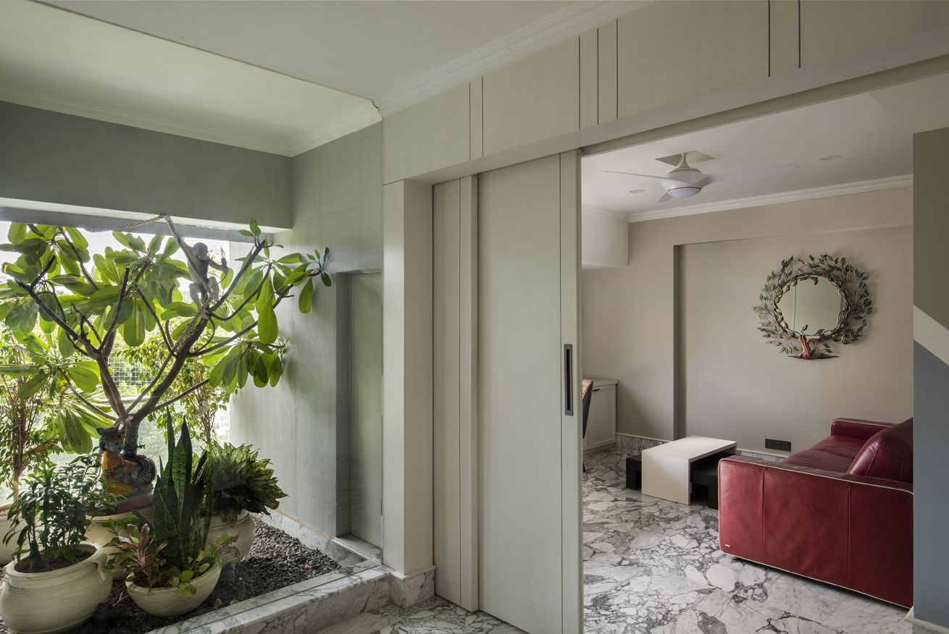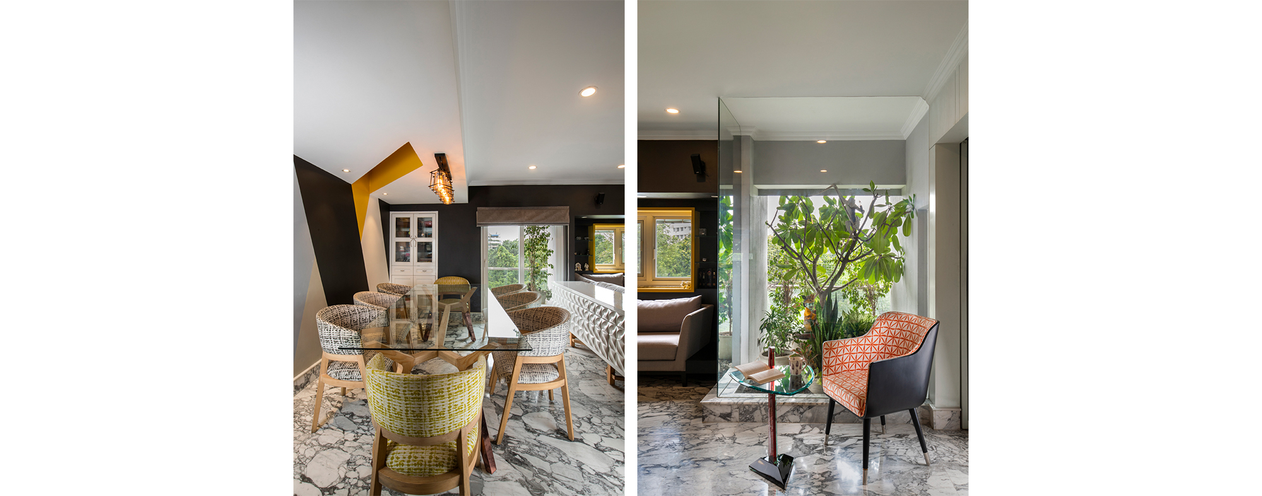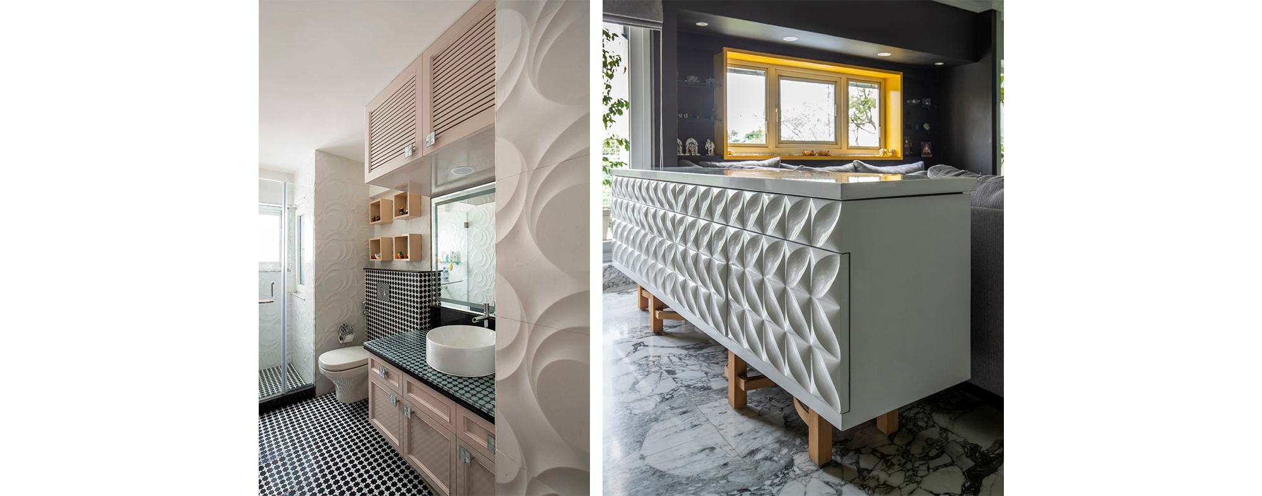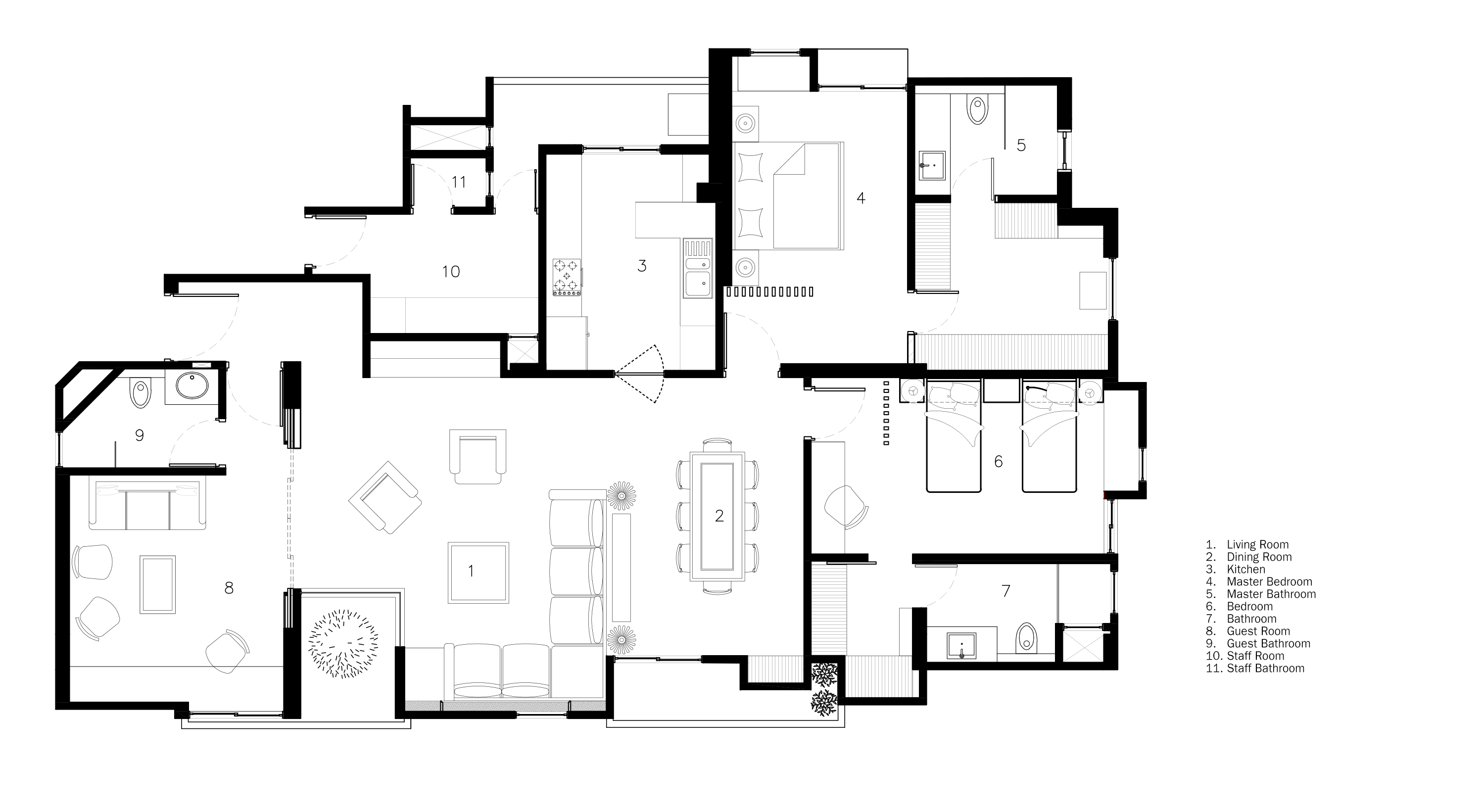The House of Colour, Hailey Road
The Green Well/cube/ pod: An element of transteriors was created with a portion of the living room being opened out as a void and encased with floor to ceiling glass to blend the line between indoor space and nature by juxtapositioning calmness with New Delhi’s bustling daily life. The client’s playlist of greens, which includes succulents, ferns and the Indian Champa, is a refuge to the eye and introduces drama and depth as an unexpected element that meets the eye when one turns in from the corridor.
The next step was to carve out areas to create functional nooks: a concealed bar from the staff room, a dining room console unit from the balcony, a green landscape glass cubicle from dead circulation area and a balcony.
Colour was used at unexpected places: ceilings, walls, upholstery, as a major design tool. There are pops of colours, like the “fuchsia pink” chair with a watermelon pink cushion in the living room and butter yellow dining chairs at the two spectrums of the table. Colour blocking, interspersing bold colours with a neutral base, explores the lore of attraction of opposites. The entrance corridor has a pink mirror along one side of it to increase spatial width and enhance visual depth.
The black wall along the length of the apartment, except on the leeward side of the windows adds a dramatic contrast to the flooring but ensures that the light coming into the apartment is not compromised. Grey wall paper along the other length acts like a foil to the strong colours in the space.
As one turns into the main living space, a floor to ceiling glazing and a show window with dramatically lit foliage meets the eye and creates a sense of drama and of the unexpected. On turning into the living space, the eye is met with a graphic wall at the far end of the living room that sets the tone of fun and quirky for the apartment.
To anchor the design and add drama, the graphic floors are white and dark grey. The high contract graphic floor is the unifying element that pulls the apartment together.
Quirky decor details add interest and brightness to the house. Touches of warmth and elements of efficiency are offered by pieces of furniture, like the poofs under the center table and the fold down study table.
Interesting vignettes and multiplicity of elements, colours and design come together as a whole and the 1600 sqft space reads as one family, making the house a home.

