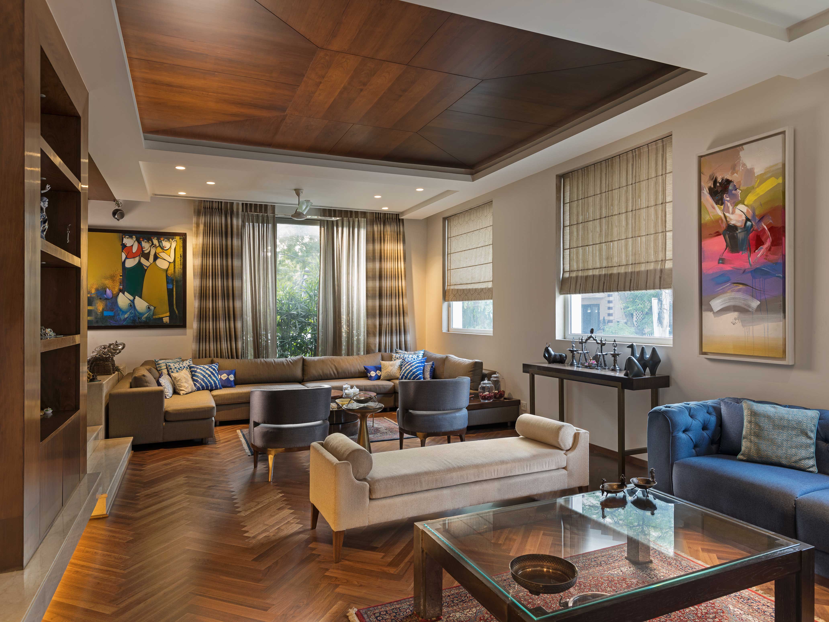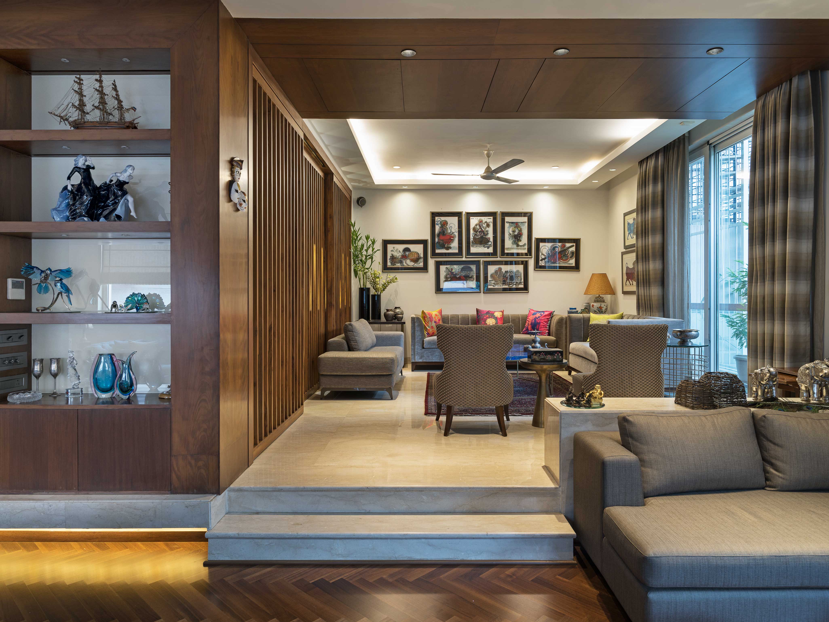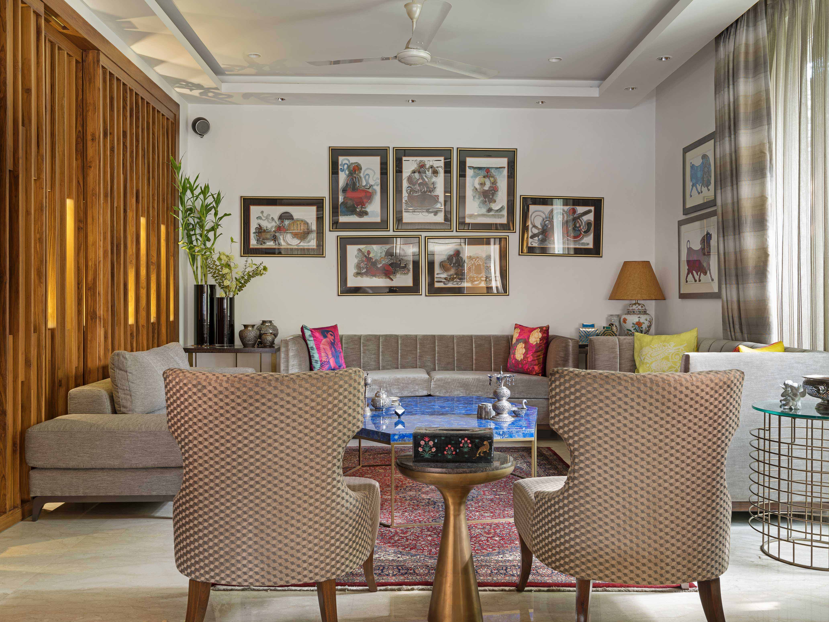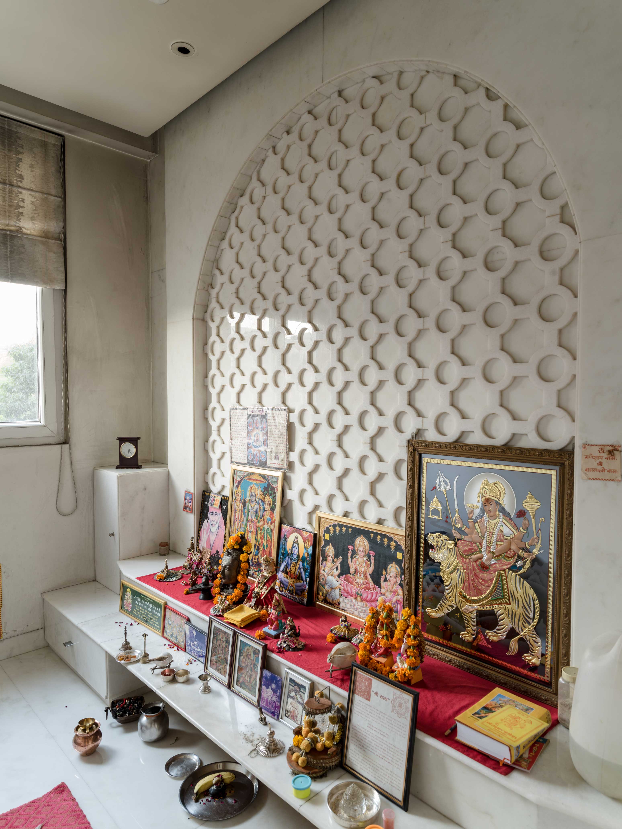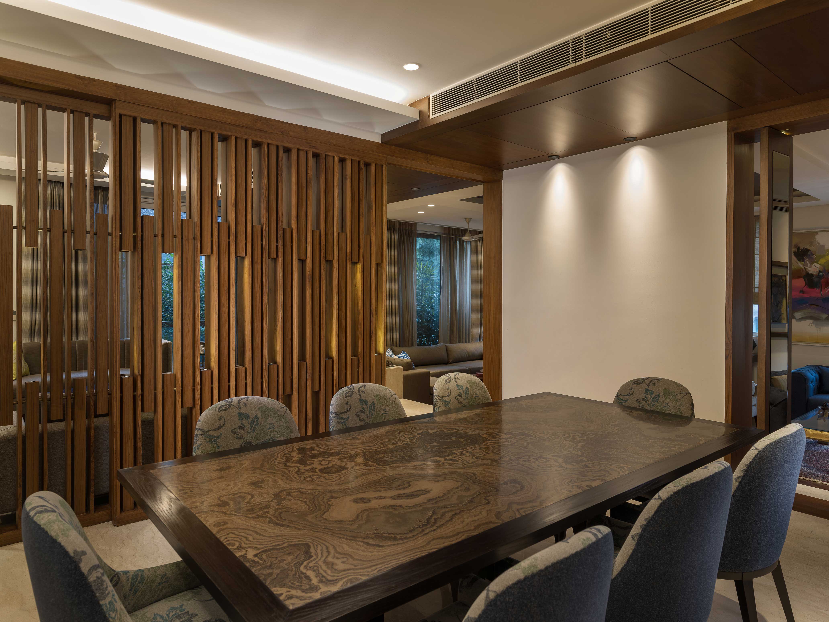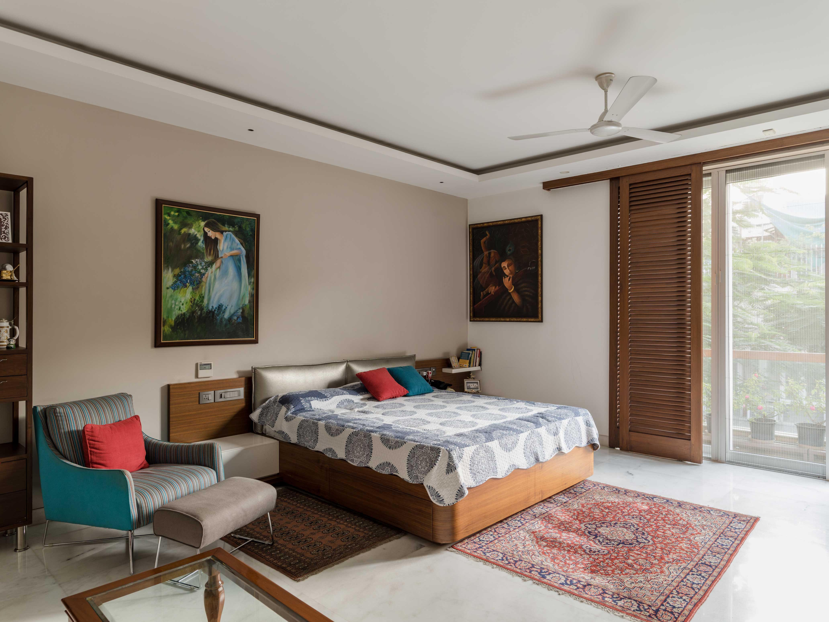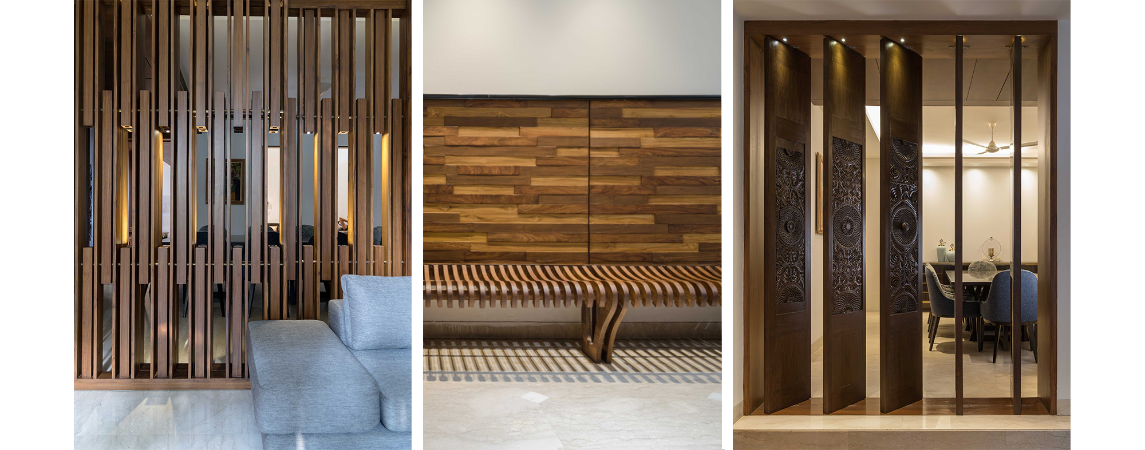House 33 K, Green Park
The need for a multi unit, cross generational, single family residence has come to reflect a growing urban condition for many families in India. Manifested predominantly in the re structuring of interior spaces, these projects reside at the cusp of the past, the present and the future Informed as much by the spatial wisdom of traditional practices as by current thinking in global spatial practices the interior renovation of this project recognized the need for both “baithaks” and “baradaris” in as much as it did the rejection for linear sequential spaces in favour of flexible, multi utillity spaces.
A split level interior space along with the insertion of two, three dimensional screens aided in unlocking the latent value of the space through the creation of a circular spatial sequence. The screens, one pivoting and the other sliding alters the manner in which the space is inhabitted and perceived. In the case of the former for example mirrors clad on the rear of antique wooden panels that offer both direct and indirect views of adjacent spaces. The perceptual shift that occurs makes the space simultaneously familiar and engaging.
The second screen with its lights both divides and expands the space making for a living room suite that includes the baithak, dining rooms and parlour or segregating them into unique individual rooms. Their adjacency with the larger lower living space further creates opportunites for customized and evolving living practices. The visual and material palette draws from the old and the new, the local and the global. It integrates within it all the automation that is needed for technologically enabled living while providing the opportunity for the expression of individual preferences that make a house a home.

